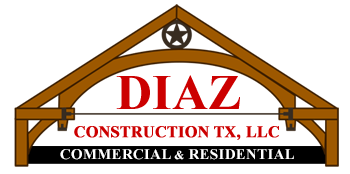While we certainly enjoy building and remodeling new homes, we also have lots of fun with commercial jobs! Offices, churches, dentist offices and everyone in between, we have helped many places giving their space a face lift.
Commercial jobs are unique in their own regards. Not only do we have to help them come up with the perfect way to remodel the space, but we also have to help devise a plan on how to complete the project with the least amount of interruption to their work flow as possible.
We are experts at coming up with suitable ways to make your space work for you again, as well as, creating a refreshing, uplifting and positive new environment!
Path of least interruption
We understand that in most cases, the “show” must go on during the renovations. We will work together with you to create a schedule and plan of action to be in and out as quickly as possible. If we need to work in “phases” in order to keep certain areas of the business operable at all times – we will devise a plan for that as well! We know that your business is important to you and your customers and it is important to us as well.
Accessibility Requirements
Did you know that commercial projects above a certain size require you to meet ADA requirements? Even if you do not currently employee people that have accessibility needs, you will still need to comply with the standards.
Doing this correctly seems like a daunting and overwhelming task, but we are here to help! We have helped many businesses in all kinds of settings get their project approved and inspected.
We will need to have the plans drawn up by a draftsman or architect that is well versed in ADA compliances. The size and scope of work will determine whether a draftsman or architect are needed. From there your project will be submitted to the appropriate places for approval. Once the plans receive a green light we will then start to work! Once the project has been completed, it will require an inspection by a certified inspector.
There are additional costs that we will explain to you from the beginning for these types of projects.
Doing this correctly seems like a daunting and overwhelming task, but we are here to help! We have helped many businesses in all kinds of settings get their project approved and inspected.
We will need to have the plans drawn up by a draftsman or architect that is well versed in ADA compliances. The size and scope of work will determine whether a draftsman or architect are needed. From there your project will be submitted to the appropriate places for approval. Once the plans receive a green light we will then start to work! Once the project has been completed, it will require an inspection by a certified inspector.
There are additional costs that we will explain to you from the beginning for these types of projects.
Keeping the area clear and safe
While we are working in your business, there may be times that we have heavy machinery, debris, or other materials that could pose a hazard for untrained individuals. We ask that during the process, you keep all employees and customers away from the job site area. The only individuals that will be allowed in the job site area are Diaz Construction employees and subcontractors. During times that are designated or with approved permissions the point of contact will be allowed to review the jobsite.
We know that your employees and customers are anxious to see the process, but we do not wish for anyone to be harmed.
